HONOR AWARD
Represents outstanding accomplishment in the profession of landscape architecture.
REGENT STREET
“Well-detailed materials and thought out urban space. A great example of a complete street that seems to already benefit the existing businesses and community.”
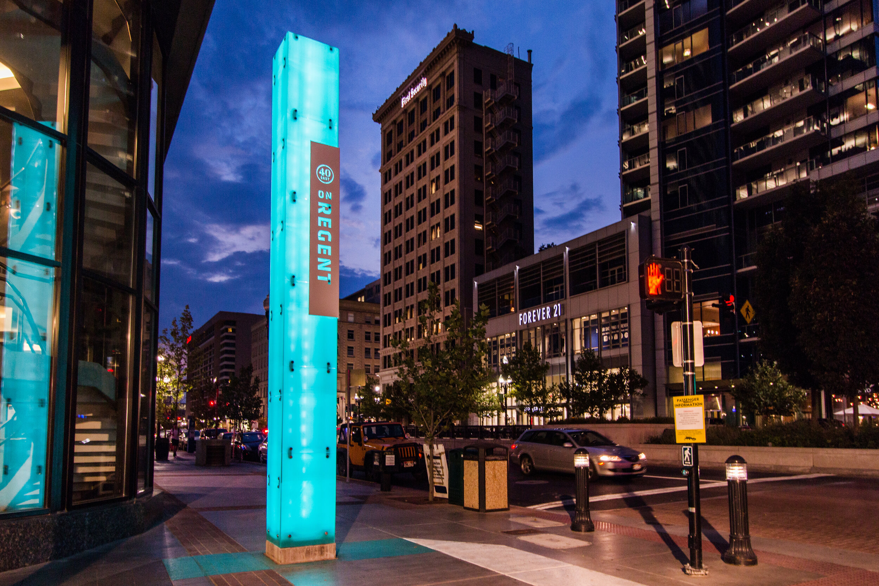
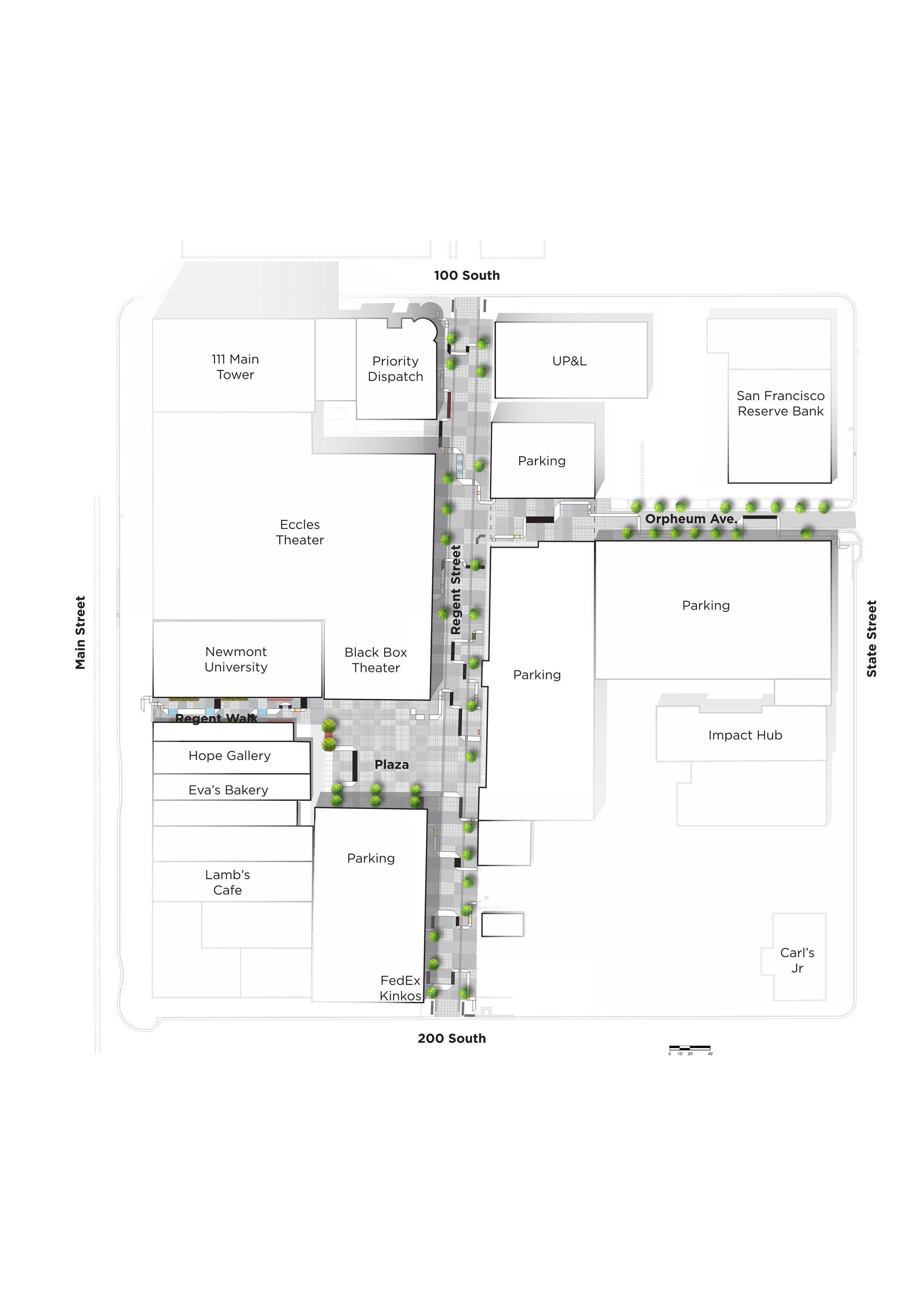
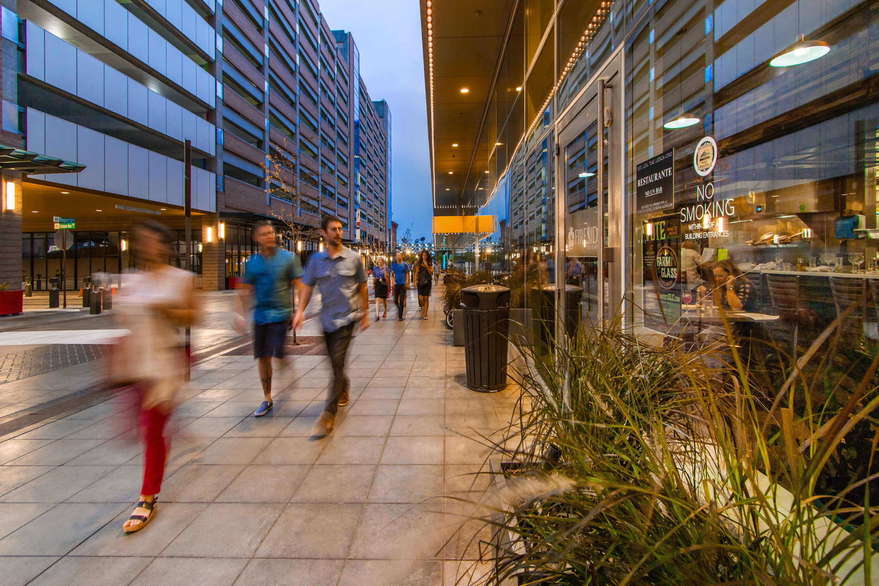
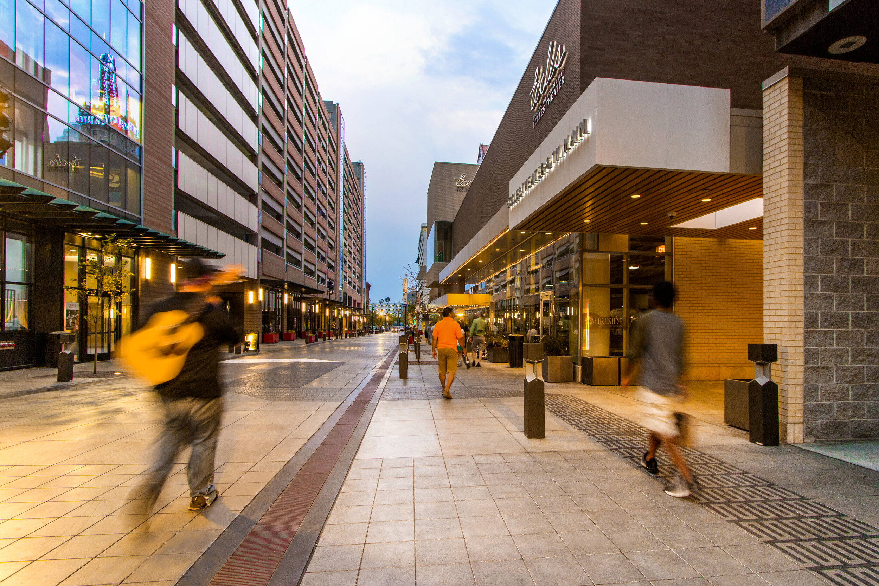
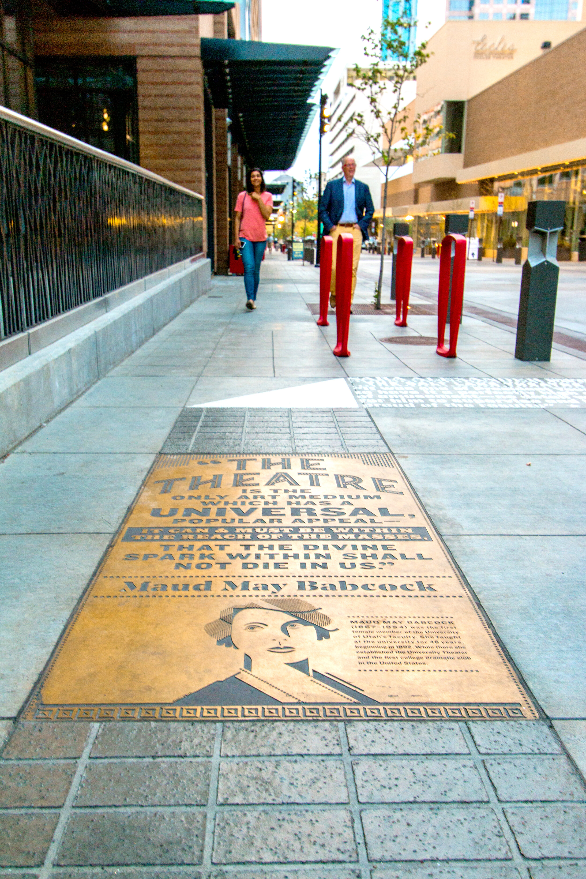
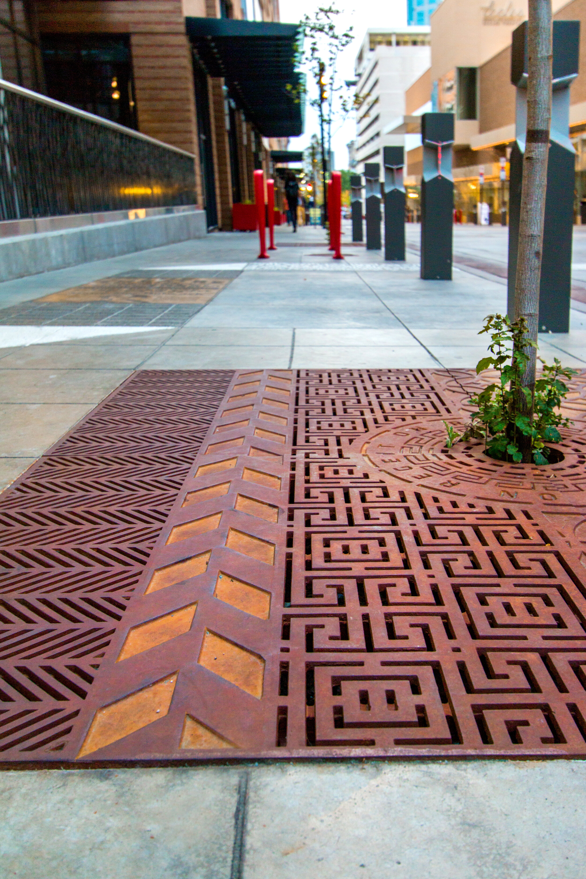
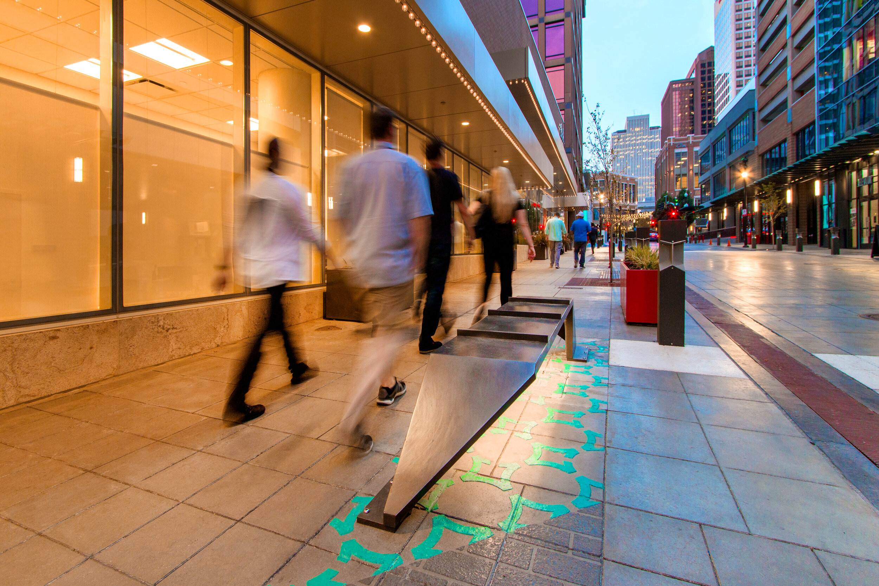
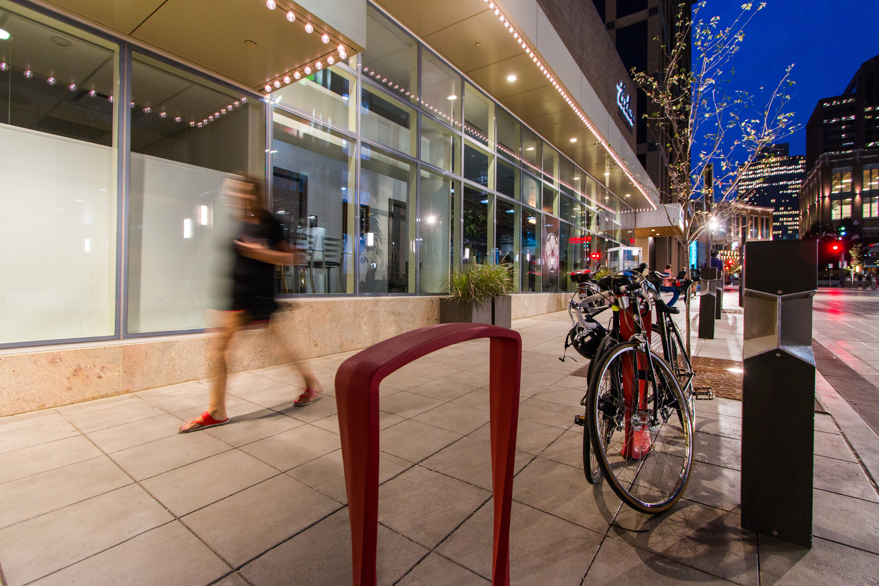


PROJECT NARRATIVE
Regent Street has a colorful past–red-light district, Chinatown, newspaper printing hub, the place downtown where the religious and the secular collide. It is a place where the history and kinetic energy of an iconic space were gradually replaced by more mundane functionality. The redesign of Regent Street was an opportunity to restore energy to the street, establish an attractive pedestrian corridor between two downtown destinations, and create a unique destination downtown.
The landscape architect’s role was to frame the desires of the stakeholders, and ultimately create a constructible design that accomplishes project goals while pushing the envelope for design.
Regent Street’s most notable features include:
Community Connectivity
Transforming a vehicle centric alleyway to a largely pedestrian, multimodal corridor
Upgrading connections to both State and Main Streets and public transit
Celebrating and expressing the street’s heritage through artistic representations
Reenergizing the corridor to support new commerce
Energy-Saving Design Strategies including programable LED lighting
Recycled Material use for key design elements (art panels, tree grates, trench grates and manholes, bollards)
Regent Street is located on Block 70, running north to south from 100 South to 200 South in the heart of downtown Salt Lake City, Utah. It was a collaboration of landscape architecture, architecture, branding, civil engineering, electrical engineering, and lighting design. The project also included the creation of a management and programming structure, retail strategy, and adjacent development design guidelines. The street includes the East entryway to the newly completed Eccles Theater, which hosts traveling Broadway shows and top-tier concerts; the theater has contributed to the revitalization efforts of downtown Salt Lake City.
One of the key elements of the Regent and Main arts district is Regent Street. Regent Street provides connectivity between other key destinations in downtown Salt Lake City such as City Creek Center and Gallivan Plaza. Visitors are drawn into the center of the block from the Eccles Theater and other amenities because of the new Regent Street improvements.
The design process included significant stakeholder engagement to identify the appropriate vision and design language for this key feature of the new area.
We established a series of guidelines at the beginning of the project that informed the design, branding, and details of the project. Those included:
Headline News
Street Theater
Multiculturalism
Commerce
Gathering Place
As a result of the design process, additional private investment along the street was initiated by project partners, bringing new restaurants, a dessert bar and retail establishments. Many of the privately funded elements are a direct result of the vision and design language developed through the stakeholder engagement process.
Our intent for the street design was to create a pedestrian-focused magnet in the center of the city that would encourage people to not only enjoy the new commercial amenities, but to take in some of the colorful history of the street. To that end, we embedded steel art installations in the sidewalk that detail some of the historical aspects of the neighborhood.
The street and sidewalk also incorporate unique and interesting patterns and designs to add richness and texture to the feeling of walkability and encourage little “aha moments” of discovery for people as they stroll along the street. Judging by the summertime crowds on this once dead street, it’s all working. Regent Street is becoming something new, a living, functioning place built upon the rich layers of its history. The literary arts, design arts, and fine arts are expressed through urban design strategies, and connect each passerby to the culture of our city.
Regent Street serves as a vital connector between the City Creek development to the north and Gallivan Center Plaza to the south. The project includes improvements to the adjacent Orpheum Avenue (which connects Regent Street to State Street) and a new mid-block pedestrian walkway that connects Regent Street directly with Main Street. With the added draw of the new performing-arts center, Regent Street has become a new home for local business, restaurants, arts, and shopping, making it a draw for pedestrian traffic.
The street is designed without curbs to prioritize the pedestrian experience of being able to freely walk back and forth between the Theater, office buildings, restaurants, and future shops. The street still has a secondary function for vehicles, including semi-truck deliveries to the loading docks of the new Eccles Theater and fire truck access, but vehicle traffic is minimal, due to the number of pedestrians.
Regent Street is served by two nearby TRAX light-rail lines, with plentiful bus stops nearby. This project turned a vehicle-centric alleyway flanked by parking garages into largely a pedestrian walkway — where foot traffic is joined by city bikes, electric scooters, skateboards and strollers, all the while maintaining appropriate vehicular access — including truck delivery for adjacent businesses and the Eccles Theater.
We incorporated energy-saving strategies where possible. Specifically, we chose programmable LED lighting, which has the additional benefit of allowing the city to change the colors of the lights to match whatever event might be in town at the nearby Eccles Theater. Originally, lighted bollards were specified in the design, but we backed away from them to reduce the lighting to just the LEDs overhead—which provide ample ambiance and street safety, without the additional energy cost.
Our water-saving strategy included selective plantings with native trees and grasses, serviced by an efficient drip-irrigation system, helping to establish and maintain a thriving urban retail environment.
Every detail of this project was integrally thought through in order to fit the goals and objectives of this new site. We engineered the concrete slab in the street to be 10” thick for increased durability and longevity, so that the street would not need to be replaced any time soon. This will cut down on the likelihood of the need to rip and replace in the future and protect the complexity of the utilities under the street. The art panels, tree and trench grates, and manhole covers are all made of recycled steel. The bollards are made of recycled aluminum. The public waste receptacles are all dual purpose with recycling included.

